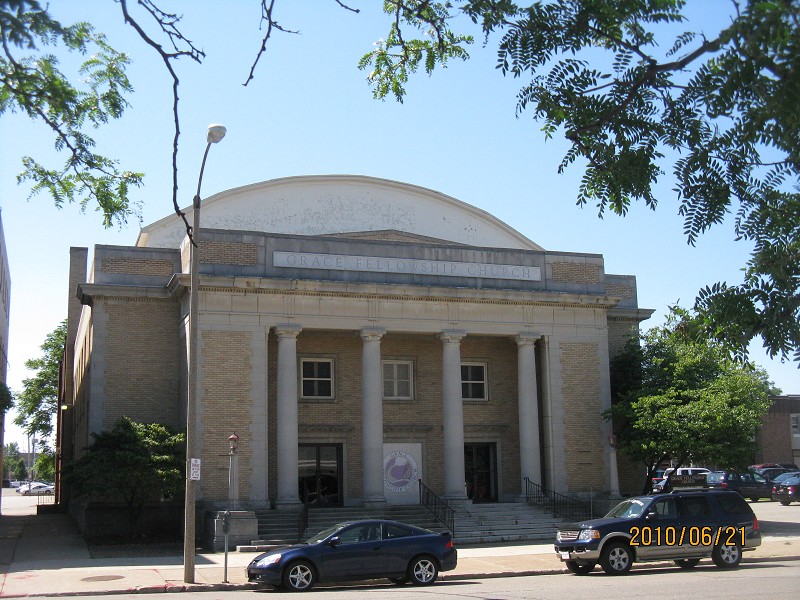| CHURCH TYPE INFORMATION | ||
|---|---|---|
Name |
Neo-Classical |
|
General Range |
1900-1930 |
|
| HISTORIC OVERVIEW OF THIS STYLE |
The Neo-Classical style represented the first attempt to reorganize worship space since the Akron Combination Plan. These churches, constructed in the years 1900 to 1930, were mostly architect-designed. The exteriors of Neo-Classical churches vary widely, including front end gabled designs, end-gabled designs, and compact designs that incorporated either a dome or a barrel-vaulted roof. The main elevation often incorporates a recessed porch "in antis" with classical columns and monumental stairs, a feature that had been used in some Greek Revival style churches in the years 1835 to 1855. Exterior decorative motifs were somewhat muted, and in some cases the decorative elements have been severely limited apart from the recessed porch. Neo-Classical churches are almost always masonry buildings and are rarely found in rural areas.
|
| UPDATE |
If you have additional information or corrections to the existing information, send an email to info@preservationerie.org.
|
| EXAMPLE |
|
| HISTORIC CHURCHES OF THIS TYPE | ||
Municipality |
Name |
Address |
City of Erie |
East 6th St. Baptist Ch |
|
City of Erie |
Grace Fellowship Ch |
|
City of Erie |
||
City of Erie |
Bethel Baptist Temple |
|
