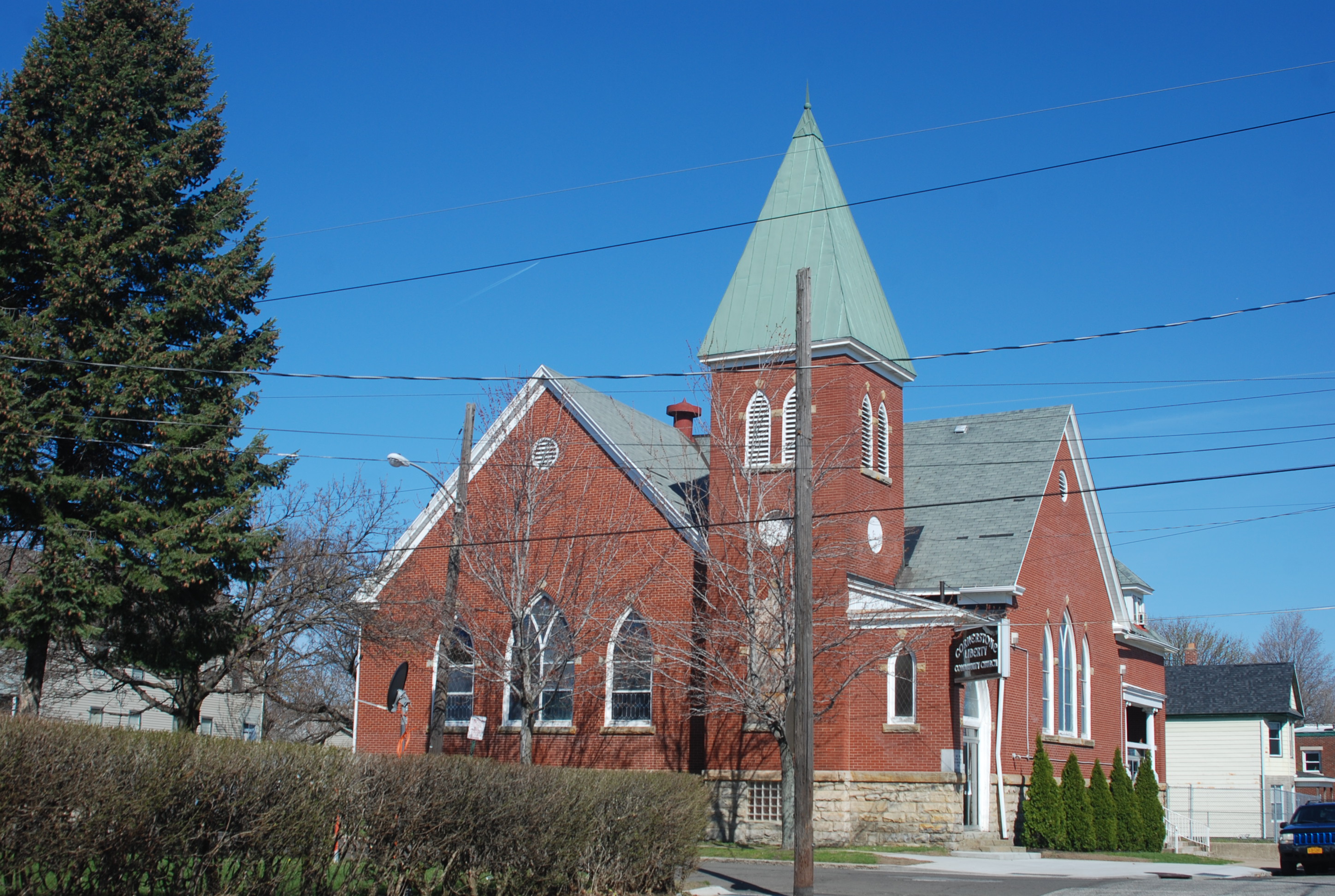| CHURCH TYPE INFORMATION | ||
|---|---|---|
Name |
Akron Combination Plan |
|
General Range |
1880-1920 |
|
| HISTORIC OVERVIEW OF THIS STYLE |
The Akron Combination Plan was the third thread of the Akron Plan design. It was common in new church construction from 1880 until 1920 and was the most common mode of new religious architecture in the United States from 1890 to 1905. Its layout was designed by George W. Kramer, probably the most prolific Akron Plan architect. Kramer called the design his "Combination Church." Akron Combination Plan (ACP) churches are distinct in their appearance. The main elevation is not a gabled end wall but rather an angled view of the entry tower flanked by gables with large panel or rosette windows. The church building has an L-shape, wrapping around the tower. The main entrance was through the base of the tower, and often at a street corner or intersection. The ACP provided a small-scale design that was more common in rural areas where congregations retained their aversion to Gothic elements but wanted a church with the latest amenities.
|
| UPDATE |
If you have additional information or corrections to the existing information, send an email to info@preservationerie.org.
|
| EXAMPLE |
|
| HISTORIC CHURCHES OF THIS TYPE | ||
Municipality |
Name |
Address |
Cranesville Borough |
||
City of Erie |
||
City of Erie |
||
City of Erie |
||
City of Erie |
||
City of Erie |
||
City of Erie |
||
City of Erie |
Antioch Missionary Baptist Ch |
|
City of Erie |
||
