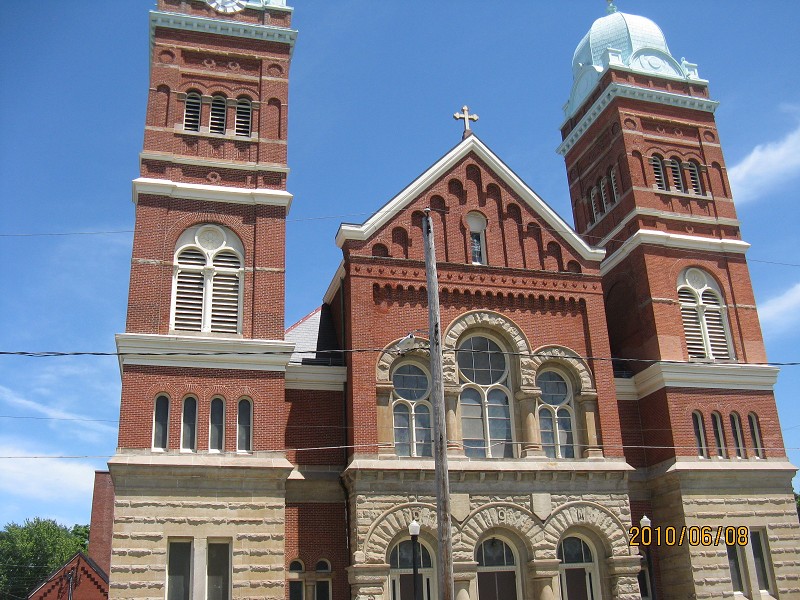| CHURCH TYPE INFORMATION | ||
|---|---|---|
Name |
Romanesque |
|
General Range |
1880-1920 |
|
| HISTORIC OVERVIEW OF THIS STYLE |
Romanesque churches were based on the contributions of Henry H. Richardson, one of the most innovative of American architects of that period. Richardson's Brattle Square Church in Boston (1869-1873) was one of his early projects that used a heavy stone appearance that included large stone arches borrowed from designs from Medieval Romanesque buildings in France. Church buildings in this category share many characteristics of those in the High Gothic Revival movement, with their special characteristic being the stone arches. Richardson's design at Brattle Square used a Latin cross floorplan with a thick transept and a tall stone bell tower.
|
| UPDATE |
If you have additional information or corrections to the existing information, send an email to info@preservationerie.org.
|
| EXAMPLE |
|
| HISTORIC CHURCHES OF THIS TYPE | ||
Municipality |
Name |
Address |
City of Erie |
St. Stanislaus Church |
|
