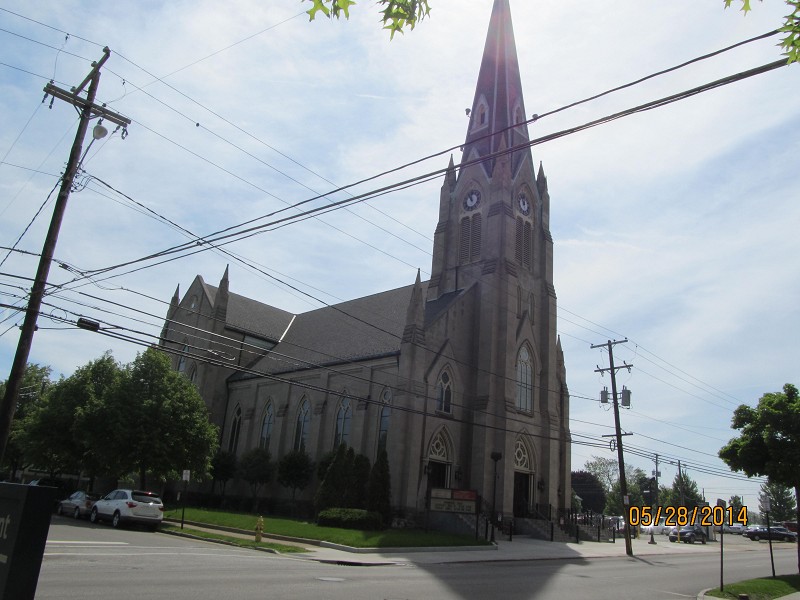| CHURCH TYPE INFORMATION | ||
|---|---|---|
Name |
High Gothic Revival |
|
General Range |
1850-1920 |
|
| HISTORIC OVERVIEW OF THIS STYLE |
High style Gothic Revival churches were constructed throughout the nation beginning in the 1840s. These buildings continue the Gothic ecclesiastical designs of Medieval Europe. Most of these high style Gothic Revival churches feature a Latin cross footprint like those found in European cathedrals, with a rectangular minority choice. Common exterior features include towers, often with spires, panel and lancet windows, buttresses, bell-cotes, rosette windows, and quatrefoil windows. Examples built prior to the Civil War were mostly limited to Episcopalian and Catholic church buildings; other denominations such as the Presbyterians and Methodists began to construct high style Gothic Revival churches after the Civil War when they made the move away from their nonconformist roots.
|
| UPDATE |
If you have additional information or corrections to the existing information, send an email to info@preservationerie.org.
|
| EXAMPLE |
|
| HISTORIC CHURCHES OF THIS TYPE | ||
Municipality |
Name |
Address |
City of Corry |
||
Elk Creek Township |
||
City of Erie |
G.C. Church of the Nativity |
|
City of Erie |
St. Joseph Bread of Life RC Ch |
|
City of Erie |
||
City of Erie |
Full Gospel Baptist Ch |
|
Lake City Borough |
Grace Episcopal Church |
|
North East Borough |
St. Mary's College |
|
