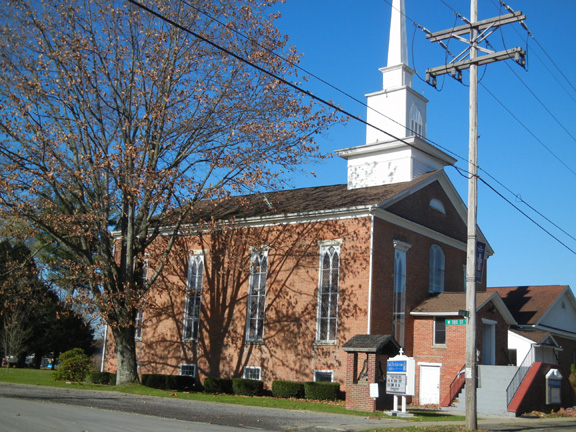| CHURCH TYPE INFORMATION | ||
|---|---|---|
Name |
Raised Chapel Plan |
|
General Range |
1820-1860 |
|
| HISTORIC OVERVIEW OF THIS STYLE |
The Raised Chapel Plan was one of the most common types of religious architecture in the mid-19th century. The idea of holding scripture study separate from the primary worship was the impetus for the type. Raised Chapel Plan churches arranged classrooms in the basement level below the main meeting room (still not yet called the nave). The entrance was often opened onto a mezzanine level, with stairs leading down to the classrooms and up to the main meeting room. On the exterior, large windows lit the worship space, aligned vertically over smaller basement windows. As the century progressed, it was more common to have a large window centered on the main front end gable to light the worship space.
|
| UPDATE |
If you have additional information or corrections to the existing information, send an email to info@preservationerie.org.
|
| EXAMPLE |
|
| HISTORIC CHURCHES OF THIS TYPE | ||
Municipality |
Name |
Address |
Albion Borough |
||
Elgin Borough |
||
City of Erie |
||
Franklin Township |
||
Girard Township |
||
McKean Borough |
||
McKean Township |
||
Mill Village Borough |
||
Waterford Borough |
||
