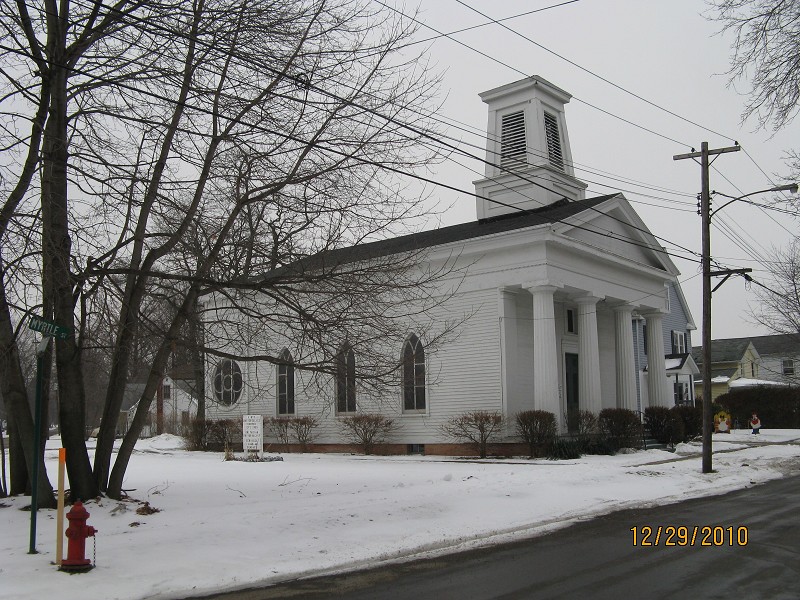| CHURCH TYPE INFORMATION | ||
|---|---|---|
Name |
Greek Revival |
|
General Range |
1825-1860 |
|
| HISTORIC OVERVIEW OF THIS STYLE |
Greek Revival style houses of worship were common in the mid-19th century. These buildings are actually high style examples of the Chapel Plan that feature classical entrance features on the front gable end. By the mid-1810s, it was becoming common for the tympanum on the front gable end to protrude from the wall surface over a porch defined by heavy columns. The use of a heavy Greek portico became more common in the 1820s and remained popular into the 1850s. This architectural movement was associated with an increased interest in classical architecture as well as the struggle of people in Greece who were rebelling against the Ottoman Empire. A subset of the Greek Revival style (common 1835-1860) featured a recessed entrance porch with "columns in antis," flanking the door; these churches often reflected this recess on the rear, where the pulpit is also recessed. Spires, when used, are usually located near the front gable end. They usually consist of a square louvered base supporting the spire above.
|
| UPDATE |
If you have additional information or corrections to the existing information, send an email to info@preservationerie.org.
|
| EXAMPLE |
|
| HISTORIC CHURCHES OF THIS TYPE | ||
Municipality |
Name |
Address |
Elk Creek Township |
||
Fairview Township |
||
Girard Borough |
First Universalist Church |
|
North East Borough |
First Baptist Church |
|
Springfield Township |
||
Washington Township |
||
Wattsburg Borough |
Wattsburg Pbyn Ch |
|
