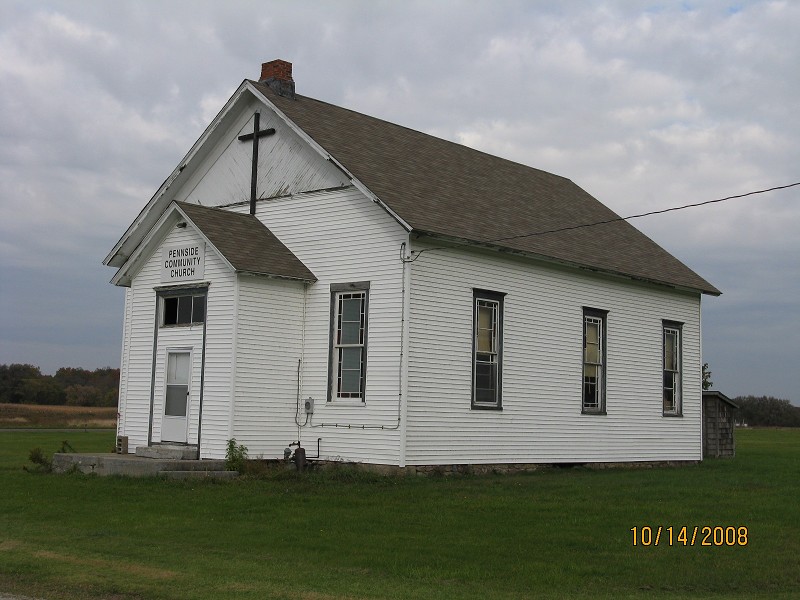| CHURCH TYPE INFORMATION | ||
|---|---|---|
Name |
Chapel Plan |
|
General Range |
1800-1900 |
|
| HISTORIC OVERVIEW OF THIS STYLE |
The Chapel Plan was one of two architectural modes developed by English Protestants in the 17th century; it was a secondary option for Protestant church architecture from 1690 to 1790, the primary choice from 1790 to 1860, and a lingering option after the Civil War. The "Chapel Plan" label describes front end gabled (meaning the front of the building and main entrance were at one of the ends of the building's gable roof) houses of worship that feature a longitudinal or hierarchical interior. Chapel Plan churches were deliberately plain in design. On the exterior, use of steeples and towers was rare until 1790, and pointed arch windows were not seen until after the Civil War (windows were usually rectangular double hung sash, with arched-headed windows on occasion during the 18th century). During the 19th century, the term Chapel Plan describes church buildings that place the main entrance on the front gable end, usually between windows, no doors on the side walls, and a prominent centered aisle that leads from the door between banks of benches (now called pews) to the pulpit on the opposite gable end wall. The side walls usually featured many windows with clear window panes that provided natural light so that the congregants could follow the minister in the Bible reading during worship.
|
| UPDATE |
If you have additional information or corrections to the existing information, send an email to info@preservationerie.org.
|
| EXAMPLE |
|
| HISTORIC CHURCHES OF THIS TYPE | ||
Municipality |
Name |
Address |
Amity Township |
||
Amity Township |
||
Concord Township |
||
Conneaut Township |
||
Elk Creek Township |
||
Fairview Township |
||
Greene Township |
||
LeBoeuf Township |
||
Mill Village Borough |
||
North East Borough |
||
Springfield Township |
||
Union City Borough |
||
Venango Township |
Methodist Episcopal Church |
|
Washington Township |
||
Washington Township |
||
Waterford Borough |
||
Waterford Borough |
||
Wayne Township |
||
