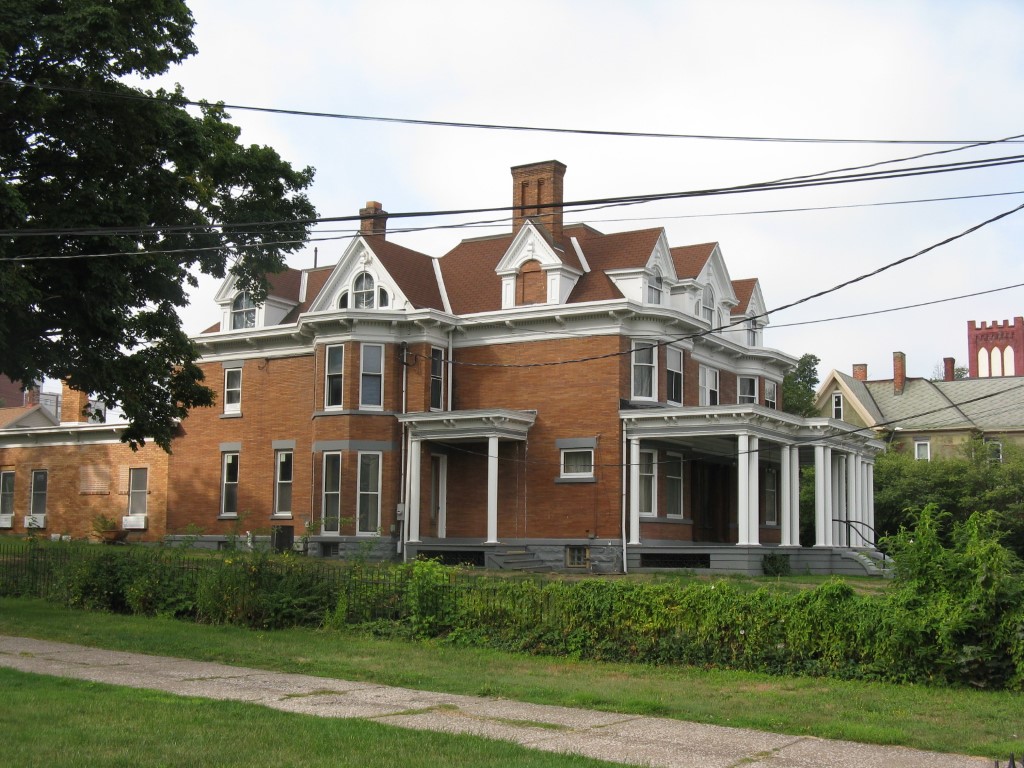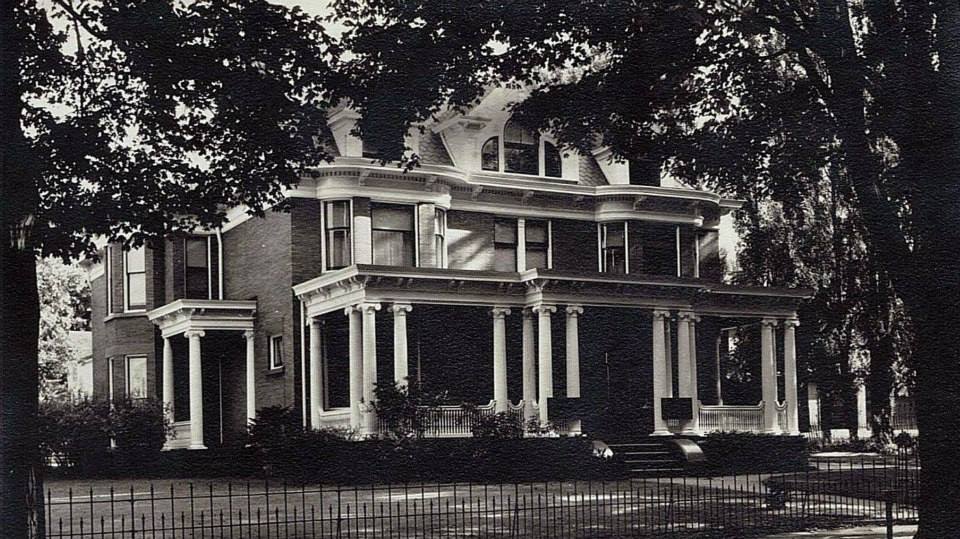| PROPERTY INFORMATION | ||
|---|---|---|
Historic Name |
Michael Liebel House |
|
Address |
139 W 21 ST |
|
Municipality |
||
Tax Parcel |
||
Historic District |
||
Classification |
Class 1 (Definitions of Classes) |
|
State Key Number |
69040 |
|
Historic Function |
Domestic - single dwelling |
|
Style |
||
Built |
1882 |
|
Architect |
|
|
Builder |
|
|
Barn Type on property |
|
|
Last Entry Update |
5/7/2018 |
|
| HISTORY |
Also known as the “Michael Liebel House,” is the childhood home of
Michael Liebel Jr. This Colonial Revival style home was built in 1882
by the German immigrant Michael Liebel Sr. Liebel’s son Michael Liebel
Jr. was born on December 12, 1870 and died on August 8, 1927. Liebel
received his early education in the public and parochial schools of
Erie. He attended Canisius College in Buffalo, New York until 1887 when
he was employed as an accountant in the Buffalo office of the New York,
Chicago, and St. Louis Railroad (Nickel Plate Road) for five years.
After returning to Erie he was employed in the office of Jackson
Koehler, owner of the Eagle Brewery. He was a lifelong member of the
Catholic Church and belonged to the Elks, Eagles, and Moose lodges. In
September of 1906, Liebel Jr. was appointed Mayor of Erie to fill a
vacancy caused by the death of Mayor Robert J. Saltsman. He served as
mayor until 1911 and was then elected to Congress from the 25th
district from March 4, 1915 to March 4, 1917.
The Michael Liebel House was used for many years as the Merle E. Wood
Funeral Home until 1992. It currently functions as a nursing home for
the Village at Lutheran Square and remains an important contributing
structure to the West 21st Street National Historic District.
|
Sources: History of Erie County, Pennsylvania (Volume 1) by John Elmer Reed (1925) |
| DESCRIPTION |
| LINKS AND ATTACHMENTS |
| UPDATE |
If you have additional information or corrections to the existing information, send an email to info@preservationerie.org.
|
| CURRENT ASSESSMENT PHOTO |
|
| PHOTO FROM 2014 SURVEY |
| HISTORIC PHOTOGRAPHS |
|

