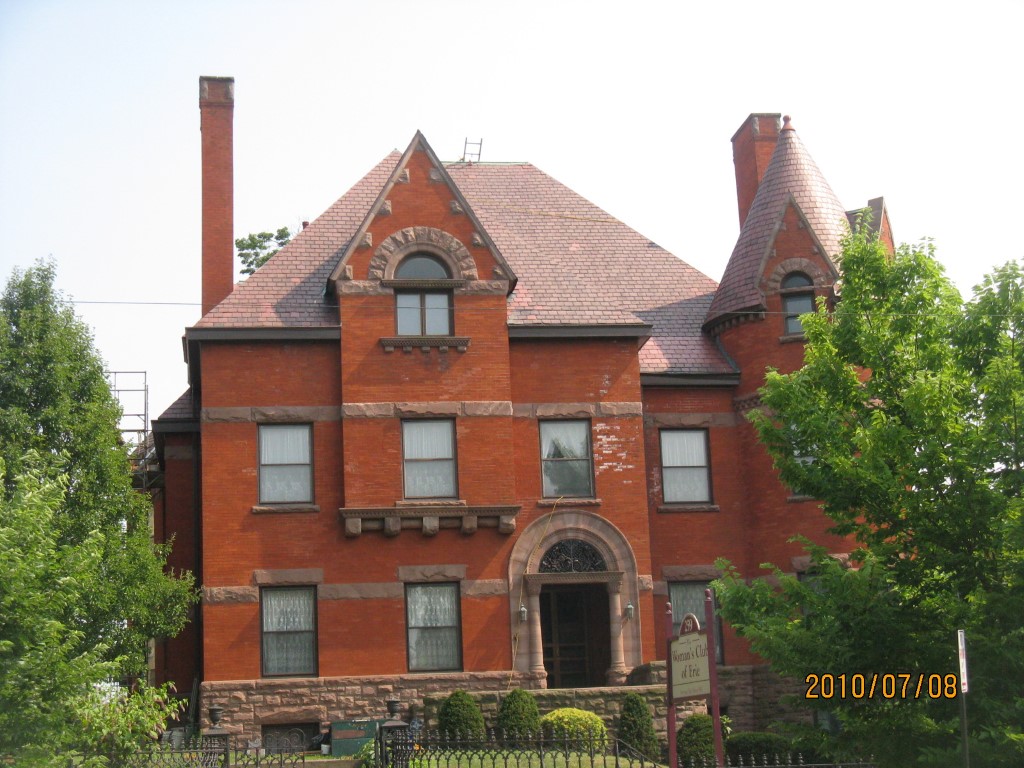| PROPERTY INFORMATION | ||
|---|---|---|
Historic Name |
Downing-Galbraith House |
|
Address |
259 W 6 Street |
|
Municipality |
||
Tax Parcel |
||
Historic District |
||
Classification |
Class 1 (Definitions of Classes) |
|
State Key Number |
aaaaaa |
|
Historic Function |
Domestic - single dwelling |
|
Style |
||
Built |
1880 |
|
Architect |
||
Builder |
||
Barn Type on property |
|
|
Last Entry Update |
7/24/2016 |
|
| HISTORY |
The Downing-Galbraith House was built in 1892 on the site of the old
West Ward School. As Erie was not yet a city, the Borough of Erie
divided the town into two wards: the East and West. In 1848, the East
Ward and West Ward Schools were built, both large brick structures that
employed five teachers each. The West Ward School was built on this
site, while the East Ward School was built at 7th and Holland Streets.
Both wards erected other schools at various locations in Erie as the
population grew, especially after Erie was incorporated as a city in
1851. The West Ward School at this site was demolished in 1890 when
Judge William Galbraith purchased the lot for $5,000. |
Sources: Northwest Institute of Research, Historic Survey 1982; Frew, David, et al. Journey Through Time: Erie’s Best Downtown Walking Guide. Erie, PA: Erie County Historical Society, 2006.; Miller, John. A Twentieth Century History of Erie County, Pennsylvania. Chicago: The Lewis Publishing Company, 1909. |
| DESCRIPTION |
| LINKS AND ATTACHMENTS |
| UPDATE |
If you have additional information or corrections to the existing information, send an email to info@preservationerie.org.
|
| CURRENT ASSESSMENT PHOTO |
|
| PHOTO FROM 2014 SURVEY |
| HISTORIC PHOTOGRAPHS |
