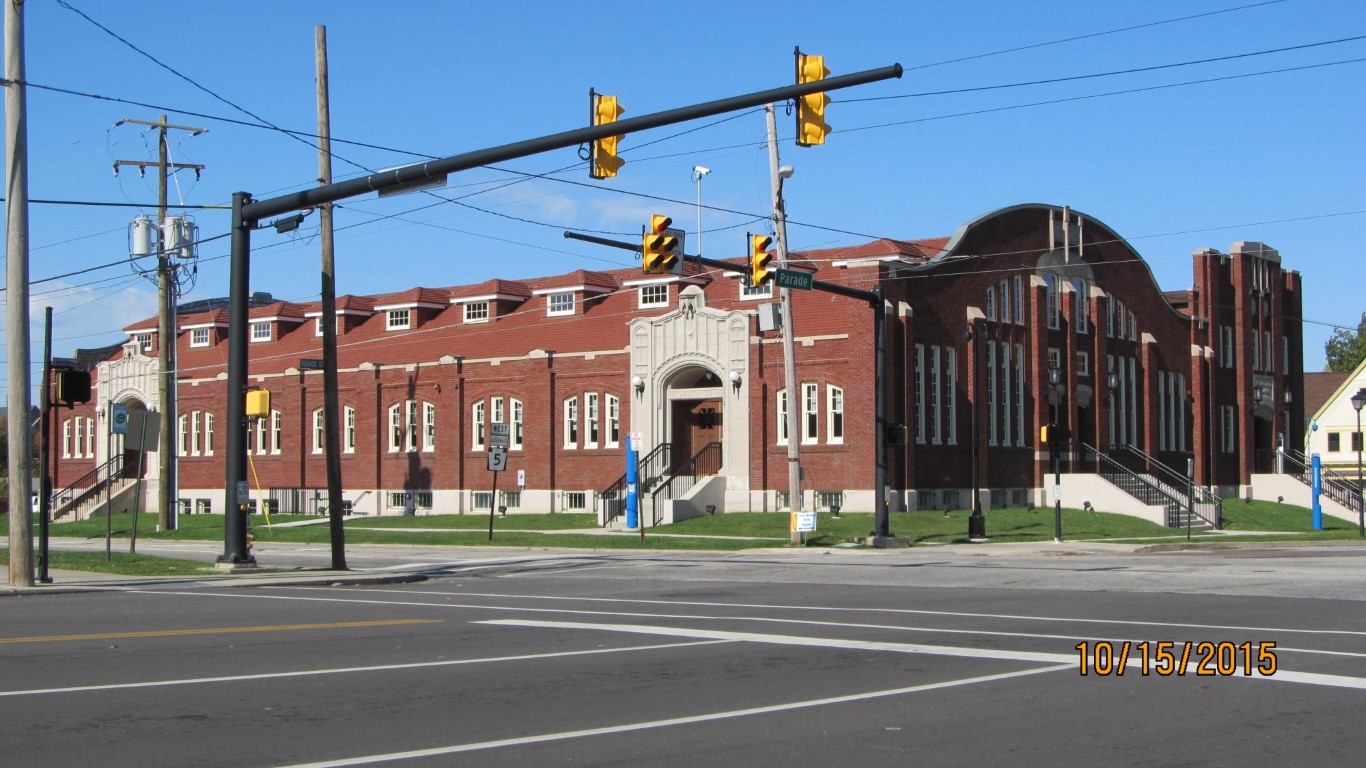| PROPERTY INFORMATION | ||
|---|---|---|
Historic Name |
Erie Armory |
|
Address |
East 6th & Parade Streets |
|
Municipality |
||
Tax Parcel |
||
Historic District |
|
|
Classification |
Class 1 (Definitions of Classes) |
|
State Key Number |
96487 |
|
Historic Function |
Defense - arms storage |
|
Style |
||
Built |
1920 |
|
Architect |
|
|
Builder |
|
|
Barn Type on property |
|
|
Last Entry Update |
8/2/2016 |
|
| HISTORY |
The Erie Armory was originally built for four units of the 112th
Infantry of the PA National Guard. They were stationed at this
building beginning in the 1920s and remained there until July 2007—at
which time the 112th was relocated to a newly constructed Pennsylvania
National Guard Readiness Center near Cambridge Springs, Pennsylvania.
The 112th infantry regiment is part of the 28th Division, the oldest
continuously serving infantry division in the United States Army. When
the 112th infantry was first established during the American Civil War,
it was known as the Pennsylvania 16th. Besides the Civil War, the unit
that became the 112th also served in the Spanish-American War, World
War I, and Iraq. During both World War II and the Korean War, the 112th
earned Presidential Unit Citations. |
Sources: |
| DESCRIPTION |
| LINKS AND ATTACHMENTS |
| UPDATE |
If you have additional information or corrections to the existing information, send an email to info@preservationerie.org.
|
| CURRENT ASSESSMENT PHOTO |
|
| PHOTO FROM 2014 SURVEY |
| HISTORIC PHOTOGRAPHS |
